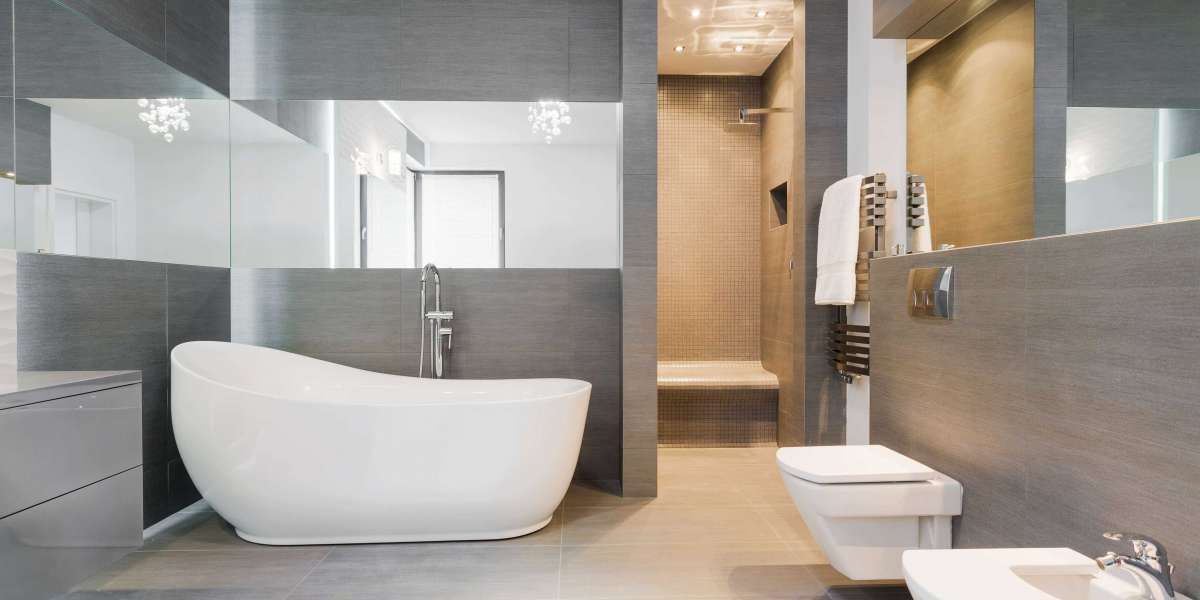Introduction
In the bustling real estate landscape of London, homeowners are constantly seeking ways to maximize space and enhance the value of their properties. One popular solution that has gained significant traction in recent years is loft conversions. Transforming underutilized attic spaces into functional living areas, loft conversions offer a plethora of benefits, from increased square footage to improved property value.
What is a Loft Conversion?
A loft conversion is a process of converting an unused attic space into a habitable room or rooms. This type of renovation typically involves structural modifications, insulation upgrades, and the addition of windows or skylights to maximize natural light and ventilation. In London, where space is at a premium, loft conversions provide a practical solution for expanding living areas without the need for costly extensions or relocations.
Types of Loft Conversions:
- Dormer: Extends the existing roof to create additional headroom and floor space.
- Mansard: Involves replacing one or both slopes of the roof with a steeper slope, creating a box-like structure with increased usable space.
- Hip-to-Gable: Converts the sloping side of a roof (hip) into a vertical wall (gable), allowing for the expansion of the loft area.
Legal and Regulatory Considerations: Before embarking on a loft conversion project in London, homeowners must adhere to local building regulations and obtain necessary planning permissions. These regulations ensure that the conversion meets safety standards, preserves the structural integrity of the property, and complies with zoning requirements.
Benefits of Loft Conversions
Increased Living Space: Loft conversions unlock valuable square footage that can be utilized for additional bedrooms, home offices, or recreational areas, providing homeowners with much-needed flexibility and versatility.
Enhanced Property Value: A well-executed loft conversion has the potential to significantly increase the resale value of a property, offering a high return on investment (ROI) compared to other renovation projects.
Improved Natural Light and Views: By incorporating strategically placed windows, skylights, or roof terraces, loft conversions can capitalize on natural light and offer panoramic views of the surrounding neighborhood or skyline.
Sustainable and Environmentally Friendly: Repurposing existing attic space for living purposes reduces the need for new construction and minimizes environmental impact, making loft conversions a sustainable choice for eco-conscious homeowners.
Planning and Preparation
Before diving into a loft conversion project, homeowners should carefully evaluate the feasibility and suitability of their attic space. Factors to consider include the structural integrity of the roof, access points, and potential obstacles such as chimney stacks or water tanks. Additionally, obtaining planning permissions from the local authority and securing financing for the project are crucial steps in the planning process.
Hiring experienced professionals, such as architects, structural engineers, and builders, is essential for ensuring the success of a loft conversion. These experts can provide valuable insights, creative solutions, and project management expertise to navigate the complexities of the renovation process.
Inspiring Loft Conversion Transformations
Now, let's delve into some inspiring before-and-after transformations of loft conversions in London properties. These real-life examples showcase the remarkable potential of attic spaces and the transformative power of thoughtful design and craftsmanship.
Case Study: Victorian Terrace in Chelsea
- Before: A cramped and underused attic space with limited headroom and outdated decor.
- After: A spacious master bedroom suite with custom-built storage solutions, vaulted ceilings, and elegant skylights that flood the room with natural light.
Case Study: Edwardian Townhouse in Islington
- Before: An empty attic space filled with clutter and dust, serving as little more than a storage area.
- After: A stylish home office and guest bedroom combination featuring bespoke cabinetry, integrated workspace, and a cozy reading nook tucked beneath the eaves.
Tips for a Successful Loft Conversion
- Maximizing Space and Functionality: Optimize layout and storage solutions to make the most of available space, considering the needs and lifestyle of the occupants.
- Choosing the Right Design and Materials: Select materials and finishes that complement the existing architecture and enhance the overall aesthetic appeal of the property.
- Incorporating Energy-Efficient Features: Install high-performance insulation, energy-efficient windows, and sustainable building materials to minimize heat loss and reduce utility costs.
- Maintaining Proper Ventilation and Insulation: Ensure adequate airflow and ventilation to prevent condensation buildup and maintain indoor air quality, especially in confined attic spaces.
Conclusion
In conclusion, Loft Conversion London represent a versatile and cost-effective solution for maximizing space and adding value to London properties. Whether transforming an attic into a luxurious master suite, a functional home office, or a cozy guest bedroom, the possibilities are endless. By carefully planning, leveraging professional expertise, and embracing innovative design solutions, homeowners can unlock the full potential of their attic spaces and enjoy the benefits of loft living for years to come.




